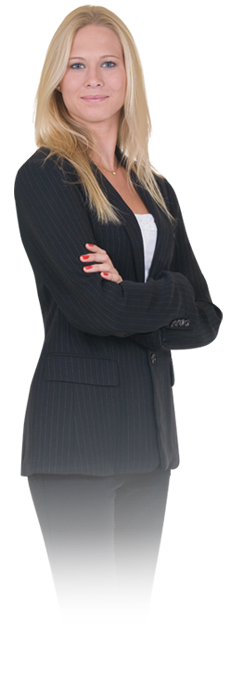|

Maria Tompson
|
| Sales Representative |
| Remax Example Inc., Brokerage |
| Independently owned and operated. |
| sales@bestforagents.com |
Wednesday, October 29th, 2025
|
|
|
![header]()
Hi! This plugin doesn't seem to work correctly on your browser/platform.
|
Price
|
$2,499,900
|
|
Taxes:
|
$8,590
|
|
Occupancy by:
|
Owner
|
|
Address:
|
10 Leaver Aven , Cityview - Parkwoods Hills - Rideau Shor, K2E 5P6, Ottawa
|
|
Directions/Cross Streets:
|
Beaver Ridge at Leaver Avenue
|
|
Rooms:
|
18
|
|
Bedrooms:
|
4
|
|
Bedrooms +:
|
0
|
|
Washrooms:
|
5
|
|
Family Room:
|
T
|
|
Basement:
|
Finished
Full
|
|
|
Level/Floor
|
Room
|
Length(ft)
|
Width(ft)
|
Descriptions
|
|
Room
1:
|
Main
|
Foyer
|
27.52
|
10.99
|
|
|
Room
2:
|
Main
|
Living Ro
|
18.27
|
15.97
|
|
|
Room
3:
|
Main
|
Dining Ro
|
15.71
|
14.27
|
|
|
Room
4:
|
Main
|
Kitchen
|
20.14
|
13.09
|
|
|
Room
5:
|
Main
|
Breakfast
|
8.33
|
13.09
|
|
|
Room
6:
|
Main
|
Primary B
|
14.73
|
11.87
|
|
|
Room
7:
|
Main
|
Bathroom
|
8.17
|
10.50
|
4 Pc Ensuite
|
|
Room
8:
|
Main
|
Bedroom
|
10.89
|
13.22
|
|
|
Room
9:
|
Main
|
Bathroom
|
9.64
|
7.87
|
4 Pc Ensuite
|
|
Room
10:
|
Main
|
Bathroom
|
4.89
|
4.89
|
2 Pc Bath
|
|
Room
11:
|
Main
|
Laundry
|
7.54
|
4.95
|
|
|
Room
12:
|
Main
|
Bathroom
|
3.31
|
6.40
|
2 Pc Bath
|
|
Room
13:
|
Lower
|
Recreatio
|
16.89
|
30.83
|
|
|
Room
14:
|
Lower
|
Bedroom
|
14.07
|
11.58
|
|
|
Room
15:
|
Lower
|
Bathroom
|
5.28
|
8.53
|
3 Pc Ensuite
|
|
|
No. of Pieces
|
Level
|
|
Washroom
1:
|
2
|
|
|
Washroom
2:
|
4
|
|
|
Washroom
3:
|
4
|
|
|
Washroom
4:
|
3
|
|
|
Washroom
5:
|
3
|
|
|
Property Type:
|
Detached
|
|
Style:
|
Bungalow
|
|
Exterior:
|
Stucco (Plaster)
|
|
Garage Type:
|
Attached
|
|
Drive Parking Spaces:
|
4
|
|
Pool:
|
Inground
|
|
Approximatly Age:
|
6-15
|
|
Approximatly Square Footage:
|
2000-2500
|
|
CAC Included:
|
N
|
|
Water Included:
|
N
|
|
Cabel TV Included:
|
N
|
|
Common Elements Included:
|
N
|
|
Heat Included:
|
N
|
|
Parking Included:
|
N
|
|
Condo Tax Included:
|
N
|
|
Building Insurance Included:
|
N
|
|
Fireplace/Stove:
|
Y
|
|
Heat Type:
|
Forced Air
|
|
Central Air Conditioning:
|
Central Air
|
|
Central Vac:
|
Y
|
|
Laundry Level:
|
Syste
|
|
Ensuite Laundry:
|
F
|
|
Elevator Lift:
|
False
|
|
Sewers:
|
Sewer
|
|
Percent Down:
|
|
|
|
|
|
Down Payment
|
$
|
$
|
$
|
$
|
|
First Mortgage
|
$
|
$
|
$
|
$
|
|
CMHC/GE
|
$
|
$
|
$
|
$
|
|
Total Financing
|
$
|
$
|
$
|
$
|
|
Monthly P&I
|
$
|
$
|
$
|
$
|
|
Expenses
|
$
|
$
|
$
|
$
|
|
Total Payment
|
$
|
$
|
$
|
$
|
|
Income Required
|
$
|
$
|
$
|
$
|
This chart is for demonstration purposes only. Always consult a professional financial
advisor before making personal financial decisions.
|
|
Although the information displayed is believed to be accurate, no warranties or representations are made of any kind.
|
|
ROYAL LEPAGE TEAM REALTY
|
Jump To:
At a Glance:
|
Type:
|
Freehold - Detached
|
|
Area:
|
Ottawa
|
|
Municipality:
|
Cityview - Parkwoods Hills - Rideau Shor
|
|
Neighbourhood:
|
7201 - City View/Skyline/Fisher Heights/Park
|
|
Style:
|
Bungalow
|
|
Lot Size:
|
x 150.20(Feet)
|
|
Approximate Age:
|
6-15
|
|
Tax:
|
$8,590
|
|
Maintenance Fee:
|
$0
|
|
Beds:
|
4
|
|
Baths:
|
5
|
|
Garage:
|
0
|
|
Fireplace:
|
Y
|
|
Air Conditioning:
|
|
|
Pool:
|
Inground
|
Locatin Map:
Listing added to compare list, click
here to view comparison
chart.
Inline HTML
Listing added to compare list,
click here to
view comparison chart.
|
|
|
|
|
Listing added to your favorite list