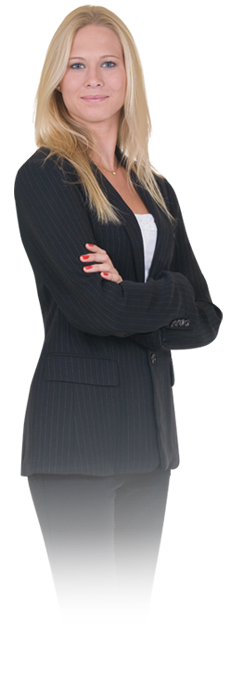|

Maria Tompson
|
| Sales Representative |
| Remax Example Inc., Brokerage |
| Independently owned and operated. |
| sales@bestforagents.com |
Thursday, April 3th, 2025
|
|
|
![header]()
Hi! This plugin doesn't seem to work correctly on your browser/platform.
|
Price
|
$749,900
|
|
Taxes:
|
$3,531.01
|
|
Maintenance Fee:
|
726.47
|
|
Address:
|
65 Watergarden Dr , Unit 509, Mississauga, L5R 0G9, Ontario
|
|
Province/State:
|
Ontario
|
|
Condo Corporation No
|
PSCP
|
|
Level
|
5
|
|
Unit No
|
509
|
|
Locker No
|
195
|
|
Directions/Cross Streets:
|
Hurontario St. & Eglinton Ave
|
|
Rooms:
|
6
|
|
Bedrooms:
|
2
|
|
Bedrooms +:
|
1
|
|
Washrooms:
|
2
|
|
Kitchens:
|
1
|
|
Family Room:
|
N
|
|
Basement:
|
None
|
|
|
Level/Floor
|
Room
|
Length(ft)
|
Width(ft)
|
Descriptions
|
|
Room
1:
|
Main
|
Living
|
19.88
|
11.25
|
Laminate, Window, Combined W/Dining
|
|
Room
2:
|
Main
|
Dining
|
19.88
|
11.25
|
Laminate, Window, Combined W/Dining
|
|
Room
3:
|
Main
|
Kitchen
|
7.87
|
8.56
|
Laminate, Stainless Steel Appl, Quartz Counter
|
|
Room
4:
|
Main
|
Prim Bdrm
|
11.28
|
11.32
|
Laminate, Window, 3 Pc Ensuite
|
|
Room
5:
|
Main
|
2nd Br
|
12.96
|
10.00
|
Laminate, Window, Closet
|
|
Room
6:
|
Main
|
Den
|
8.00
|
5.97
|
Laminate, Separate Rm
|
|
|
No. of Pieces
|
Level
|
|
Washroom
1:
|
4
|
Main
|
|
Washroom
2:
|
3
|
Main
|
|
Property Type:
|
Condo Apt
|
|
Style:
|
Apartment
|
|
Exterior:
|
Concrete
|
|
Garage Type:
|
Underground
|
|
Garage(/Parking)Space:
|
1
|
|
Drive Parking Spaces:
|
0
|
|
Parking Spot:
|
157
|
|
Parking Type:
|
Owned
|
|
Legal Description:
|
P2
|
|
Exposure:
|
Ew
|
|
Balcony:
|
Open
|
|
Locker:
|
Owned
|
|
Pet Permited:
|
Restrict
|
|
Approximatly Age:
|
0-5
|
|
Approximatly Square Footage:
|
1000-1199
|
|
Property Features:
|
Arts Centre
Library
Park
Public Transit
School
|
|
CAC Included:
|
Y
|
|
Water Included:
|
Y
|
|
Common Elements Included:
|
Y
|
|
Heat Included:
|
Y
|
|
Parking Included:
|
Y
|
|
Fireplace/Stove:
|
N
|
|
Heat Source:
|
Gas
|
|
Heat Type:
|
Forced Air
|
|
Central Air Conditioning:
|
Central Air
|
|
Central Vac:
|
N
|
|
Ensuite Laundry:
|
Y
|
|
Elevator Lift:
|
Y
|
|
Percent Down:
|
|
|
|
|
|
Down Payment
|
$
|
$
|
$
|
$
|
|
First Mortgage
|
$
|
$
|
$
|
$
|
|
CMHC/GE
|
$
|
$
|
$
|
$
|
|
Total Financing
|
$
|
$
|
$
|
$
|
|
Monthly P&I
|
$
|
$
|
$
|
$
|
|
Expenses
|
$
|
$
|
$
|
$
|
|
Total Payment
|
$
|
$
|
$
|
$
|
|
Income Required
|
$
|
$
|
$
|
$
|
This chart is for demonstration purposes only. Always consult a professional financial
advisor before making personal financial decisions.
|
|
Although the information displayed is believed to be accurate, no warranties or representations are made of any kind.
|
|
RE/MAX REALTY SERVICES INC.
|
Jump To:
At a Glance:
|
Type:
|
Condo - Condo Apt
|
|
Area:
|
Peel
|
|
Municipality:
|
Mississauga
|
|
Neighbourhood:
|
Hurontario
|
|
Style:
|
Apartment
|
|
Lot Size:
|
x ()
|
|
Approximate Age:
|
0-5
|
|
Tax:
|
$3,531.01
|
|
Maintenance Fee:
|
$726.47
|
|
Beds:
|
2+1
|
|
Baths:
|
2
|
|
Garage:
|
1
|
|
Fireplace:
|
N
|
|
Air Conditioning:
|
|
|
Pool:
|
|
Locatin Map:
Listing added to compare list, click
here to view comparison
chart.
Inline HTML
Listing added to compare list,
click here to
view comparison chart.
|
|
|
|
|
Listing added to your favorite list